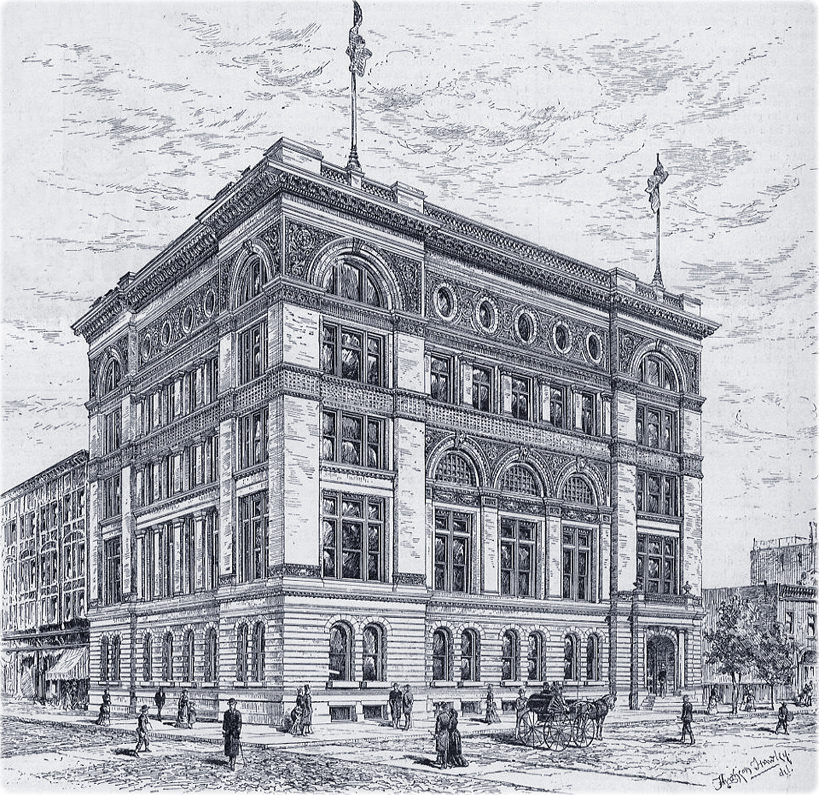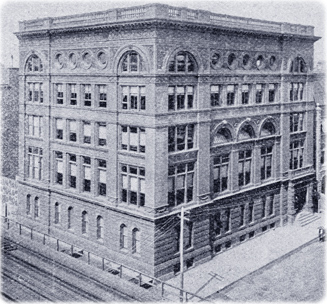
Old New York Athletic Club House in Sixth Avenue and West 55th Street
The New York Athletic Club (NYAC) was founded in 1868. The headquarter building on the corner of Sixth Avenue and West 55th Street was designed in the style of the Italian Renaissance by architect Charles W. Clinton (1838–1910). The building, extending seventy-five feet on Sixty Avenue and ninety-five on Fifty-fifth Street, was under construction in early 1884 and it was completed about 1886. According to the King's Handbook of New York City, 1892, the building had "bowling-alleys, baths and a swimming-tank in the basement ; dining-rooms, parlors and reading-rooms on the first floor; 1,100 lockers on the second floor, and boxing and dressing-rooms; a rubber running- track around the grand gymnasium on the third floor, beside the admirable equipments". A review of this building was published in Architectural Record - A Review of the Works of Clinton & Russell, 1898, as follows:
"The building of the New York Athletic Club, on Sixth Avenue, at the corner of 55th Street, is only five stories high, and would be known from an office building by the small windows of the ground story. In fact, the designer has seized one of the rare opportunities afforded the modern workman of securing that feature which we all love in the palaces of the old world a tolerably solid and unbroken basement. The whole of this building is in dark red brick and terra cotta, much of the brick being elaborately molded and running over the line which separates brick, technically so called, from terra cotta. in the usual acceptation of the term. It is an unusual treatment of such a building that the gigantic windows made up of the windows of four stories should be worked into the corner pavilions, while the curtain walls between them are tilled with detached windows of ordinary size evenly spaced. It is a feature which one who dislikes it cannot grow accustomed to, however ― this same grouping of many windows in many superimposed stories into the semblance of one great one. The walls between the corner pavilions are divided into simple piers fronted by flat pilasters of brick and flat string courses broken only by simple moldings; the walls in which the windows are simply square-headed openings, having transoms where they are high and mullions where they are wide. These are the parts of the building which commend themselves the most to the realistic critic. The windows on the street front, however, where arched heads form lunettes in the upper story, and where these lunettes are separated from the square windows between the pilasters below by a string course more elaborate than the rest, adorned with festoons in terra cotta; these windows are the prettiest thing about the exterior, and they are rightly made into a sort of decorative feature. This façade, although on the narrower street, is really the entrance front, and is better for some additional adornment. The entrance doorway itself, crowded for reasons of interior convenience far away to the western angle of the building, is well managed, forming as it does the basement story of one of the corner pavilions. The cornice and roof parapet, all of the same dark red baked clay, are well proportioned to the rest of the building and the broad frieze which occupies the greater part of the height of the semi-clas6sical cornice is well proportioned to all the details near it and to the overhang of the cornice itself. There is. indeed, much to praise and much to be well contented with in this building, and, highest test of all, one could live opposite to it and not be too much distressed by its neighborhood. The mischief of terra cotta molded or cast sculpture is, of course, its mechanical look and the sense which every one has that it is producible in infinite quantities without the slightest modification or change in any detail. The way to avoid this appearance is not to challenge attention to the sculpture at all, but to let it pass as a relieving of the surface by the play of light and shade on something more agreeably diversified than the mere alternation of flutes or of reeds and ridges. Fluting has its place, and it is an ingenious piece of the decoration in this instance that the uppermost string course ― that one at the base of the lunettes in the fifth story ― is decorated mainly by vertical flutings contradicting boldly the horizontal lines of the molding itself. Still, however, the actual foliage and the scroll work, which occupy so much of the wall surface, are well in place, and, while inviting no particular attention to their Greco-Roman gracefulness, help the building to become festive and homelike at once, which is, of course, what a club-house ought to be."
In 1898, another building of the NYAC opened on 59th Street, corner of Sixth Avenue. The current building, on the corner of 59th Street and 7th Avenue, was completed in 1930.

|
Copyright © Geographic Guide - Historic buildings in NYC. |

The old five-story New York Athletic Club House on Sixth Avenue and West 55th Street, completed about 1886 (source: Harper's Weekly April 5, 1884).
Below, photograph of the same building published in the King's Handbook of New York City, 1892.

Old New York Athletic Club House in Sixth Avenue and West 55th Street