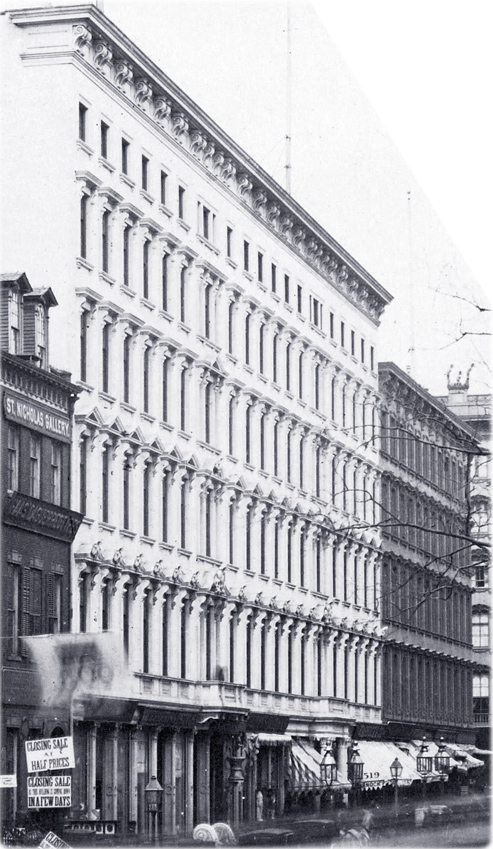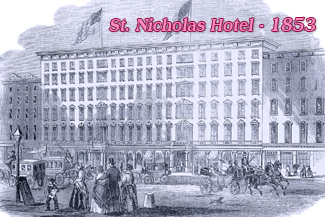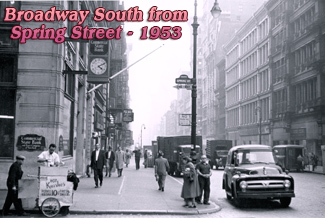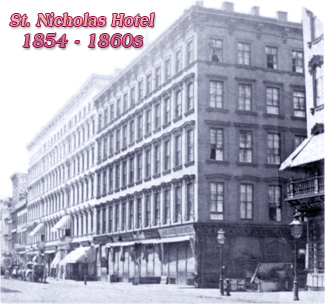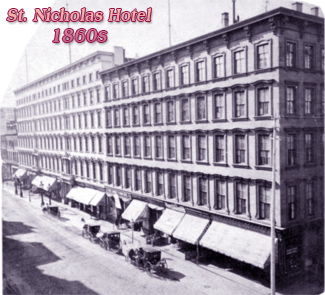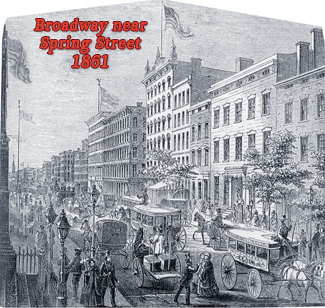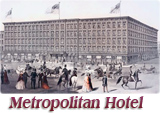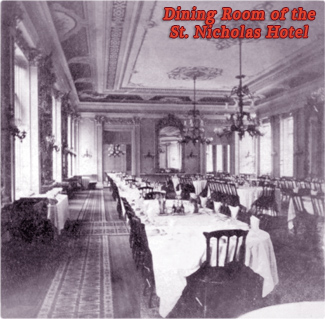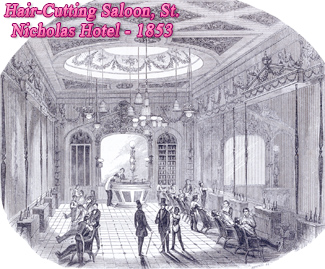The St. Nicholas was luxury hotel located on Broadway, on the southwest corner of Spring Street. The hotel opened for the reception of guests in January 1853 and it was fully completed on March 1, 1854. It was considered then to be the largest hotel in the world. The St. Nicholas closed in 1884.
D.M. Haight was the owner of the hotel. John Butler Snook (1815–1901) and Griffith Thomas (1820—1879) were the architects. It was built and decorated under the supervision of John P. Treadwell, formerly of the Franklin House. Acker, the other proprietor, was well known in connection with the North River Steam Palaces, renowned steamers on the Hudson River.
In the first half of 19th century the site was occupied by small shops and residences, with the remains of a revolutionary fortification in the rear. The foundation of the hotel building was laid in 1851 and the St. Nicholas Hotel opened on January 6, 1853, well in advance of the July opening of the 1853/1854 World's Fair. Other hotels were constructed about the same time, like the Metropolitan Hotel, on part of the site of Niblo’s Garden, at the corner of Broadway and Prince St., the Prescott House at the northwest corner of Broadway and Spring St., the Albion Hotel, at 769 Broadway and the St. Denis Hotel, at the southwest corner of Broadway and 11th Street.
The St. Nicholas opened with 350 rooms, 200 of which were bed chambers. According to the New York Times (next day), it was a «magnificent establishment, which in extent of accommodation, completeness of arrangement, costliness and chaste elegance of decoration, and combination of all modern improvements, takes place as the Hotel par excellence of our day,—opened yesterday morning for business, and already a great portion of the apartments have been engaged. During the day the house was thronged with visitors, to whom every attention was shown by Messrs. Treadwell & Acker [Treadwell, Acker & Co.], the obliging proprietors, and their assistants».
The partial structure that opened in January 1853 was six stories in height and 100 feet long. The front was in pure white marble, in Italian style of architecture. The New York Times noted that «The narrowness, in proportion to its height appears a defect; but this will be remedied during the year, it being under contract to extend the building along Broadway, 75 feet south and north, to the corner of Spring-street». Continuing with de New York Times description, there were three separate sections or buildings: front, center and rear, extending back to Mercer Street connected through the center by a transverse building, having a space of 25 feet between each. The middle and rear buildings were only five stories in height. The main entrance, between four fluted white marble columns, with carved capitals, led to a spacious hall paved with marble. The ceiling was beautifully frescoed and supported by arched transoms, with pilasters and gilded capitals. To the left of the hall was the gentlemen's drawing room, also paved with marble. The reading room was lighted by a large dome, ornamented with relief and gilt work. The central part of the building was occupied by a large reception room, the ceiling supported by columns. In the Bar Room there was a Telegraph Office. From the reception room, a staircase, built entirely of white oak, led to the main hall of the second and principal story. The newspapers continued the description of the main hall, dining room, pantry, wine room, tea room, the state and bridal chambers, public and private parlors. The third floor consisted of suits of rooms. The upper stories of the first, second and rear buildings were arranged in single rooms. Every room was supplied with hot and cold water and gas. The house was heated by steam conducted throughout the establishment by metallic pipes. More about the interior decoration in the Gleason's Pictorial.
The southern wing of the structure (75 feet by 200 feet) was finished and furnished in September, 1853, and the northern wing (100 feet by 200 feet) in the spring of 1854. The whole edifice, capable of accommodating 900 persons, was completed and in use throughout its entire extent on March 1, 1854. It covered 22 lots of ground or an area of 55,000 square feet. On September 26, 1854, the New-York Daily Tribune wrote “It is said to be the largest and most elegant hotel in the world..."
The laundry of the hotel was located on Mercer Street in a three-story building completed in July, 1855, entirely distinct from the main edifice. The stables were on Mercer Street, directly opposite the hotel. It had stabling for 150 horses and accommodation for 50 carriages.
The Saint Nicholas Society of the City of New York, founded in 1835, held its meetings at the hotel.
By 1856, the proprietors were John P. Treadwell, John P. Acker, Peter Acker and Virgil Whitcombe, each of whom had a separate department under his supervision. Later, Uriah Welch became the proprietor.
In the late 1859, the Manufacturers' and Merchants' Bank, a new bank in NYC, opened in the St. Nicholas Hotel Building, on the corner of Spring Street. It was closed by January 1880.
In 1861, General John Ellis Wool established his headquarters in the St. Nicholas Hotel. The Civil War (1861-1865) had just started. On August 22, 1862, Brigadier General Michael Corcoran, commander of the 69th Infantry Regiment, returned to New York and was escorted by a procession of military and civil officials and state troops to the St. Nicholas Hotel. On September 27, the New York firemen serenaded Commander David Porter at the St. Nicholas Hotel and held a torchlight procession in his honour.
In 1872, the St. Nicholas Hotel building housed the Levison's Art Gallery at 521 Broadway.
On January 29, 1875, the New York headquarters of the Centennial Exhibition managers were opened on the second floor of the St. Nicholas Hotel. The Centennial International Exhibition was a world's fair held in Philadelphia, Pennsylvania, from May 10 to November 10, 1876, to celebrate the 100th anniversary of the signing of the Declaration of Independence.
David Henry Haight (1805-1876), owner of the St. Nicholas, died on April 29, 1876. On April 22, 1878, an application was made in the Supreme Court for the appointment of a receiver for the property of the lessees of the St. Nicholas Hotel. The action was brought by J. F. Loubat (later Duke of Loubat, see below*) against Samuel Hauck, Uriah Welch, Charles H. King, George Henlin and the executors of D.H. Haight. It was for the purpose of dissolving the partnership between the parties who were engaged in running the hotel. Loubat and Haight were landlords of part of the property in June 1872, when they became special partners. The complaint in the case set forth that down to October 1877 the business had been successfully conducted by Hauck, Welch, King and Henlin, the general partners, but since then the business had been carried on at a loss. The general partners denied all the accusations of mismanagement, but admitted there were some losses. The motion for a receiver of the hotel was denied on April 24.
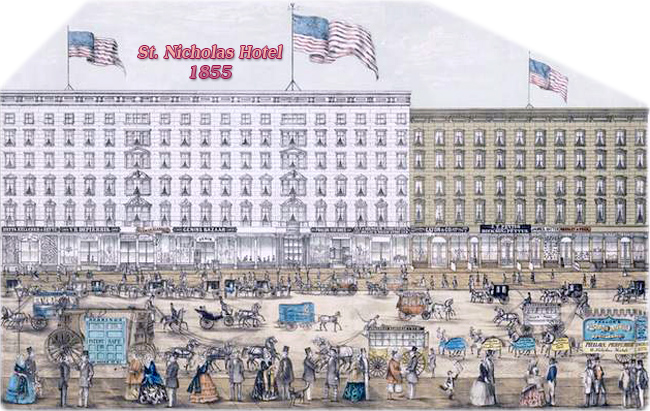
After May 1, 1878, Uriah Welch conducted the St. Nicholas alone. By August 6, improvements and repairs of the hotel were completed according to advertisement in the New York Times signed by "Uriah Welsh, late firm and successor to S. Hawk & Co., Proprietor". On August 8, the same newspaper reported "Everybody knows from observation on the outside that the St. Nicholas Hotel has been reduced in size, but few people know that the part remaining, ..., has been entirely overhauled, redecorated, and substantially improved otherwise inside".
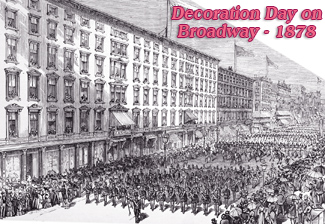 The St. Nicholas Hotel was closed in the early 1884. The furnishings were auctioned
starting from March 31 and most of the hotel was
demolished, after by May 1.
The St. Nicholas Hotel was closed in the early 1884. The furnishings were auctioned
starting from March 31 and most of the hotel was
demolished, after by May 1.
The National Register of Historical Places Inventory, 1973, referring to building on west side Broadway from Broome to Spring streets, wrote that:
«Nos. 503-505, 507-509, and 511 are three separate buildings with a single homogeneous facade, designed by J. B. Snook for Joseph Loubat in 1878-79, these five-story buildings have divisions of six, six, and three bays respectively [see agreement with Columbia University below*].
No. 513-519 is a six-story high, thirteen-bay wide store building, designed by Samuel Warner in 1884. It is a commercial adaptation of the popular Queen Anne architectural style of the period, incorporating floriated terra-cotta details into the overall design in a vibrant polychromatic fashion.
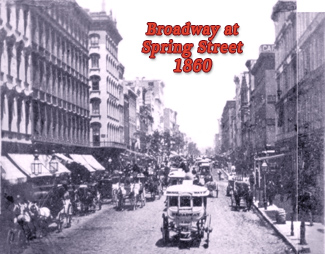 No. 521-523 is the remaining
portion of the old St. Nicholas Hotel which once extended up to Spring Street. A
pamphlet issued by the hotel in 1856, The St. Nicholas Hotel, Its Plan and
Arrangement, describes the massive complex which stood at 507-527 Broadway
[numbering changed about 1861]. The plan and designs for the central portion
of the building were prepared by the owner D. H. Haight. Daniel Badger's catalog
of 1865 attributes the design to J. B. Snook. Badger's foundry supplied a 470
foot cast-iron storefront which may have been used on both the Broadway and
Spring facades. Kennion's Architects and Builders Guide lists the architect as
Griffith Thomas (of Thomas and Son).
No. 521-523 is the remaining
portion of the old St. Nicholas Hotel which once extended up to Spring Street. A
pamphlet issued by the hotel in 1856, The St. Nicholas Hotel, Its Plan and
Arrangement, describes the massive complex which stood at 507-527 Broadway
[numbering changed about 1861]. The plan and designs for the central portion
of the building were prepared by the owner D. H. Haight. Daniel Badger's catalog
of 1865 attributes the design to J. B. Snook. Badger's foundry supplied a 470
foot cast-iron storefront which may have been used on both the Broadway and
Spring facades. Kennion's Architects and Builders Guide lists the architect as
Griffith Thomas (of Thomas and Son).
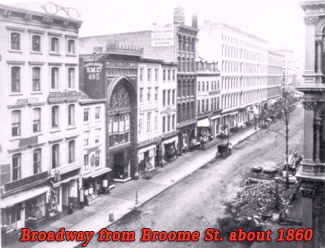 The glory of the St. Nicholas was
short-lived; the southern wing was replaced by the Snook-designed Loubat store
(No. 503-511) in 1878, and Samuel Warner's store and warehouse (No. 513-519)
replaced the central portion in 1884. Only a portion of the north wing remains
at 521-523 Broadway.»
The glory of the St. Nicholas was
short-lived; the southern wing was replaced by the Snook-designed Loubat store
(No. 503-511) in 1878, and Samuel Warner's store and warehouse (No. 513-519)
replaced the central portion in 1884. Only a portion of the north wing remains
at 521-523 Broadway.»
By April 1885, another St. Nicholas Hotel opened on Broadway, Washington Place and Mercer Street, owned and managed by Julius A. Robinson.
*Joseph Florimond Loubat (1831-1927) was born in New York City and became Duke of Loubat in 1893, a title granted by Pope Leo XIII for his generosity to the Church. In 1898, he made an agreement giving Columbia University the $1,000,000 real estate at 503 to 511 Broadway for the payment by the university of an annuity of $60,000 until his death.
