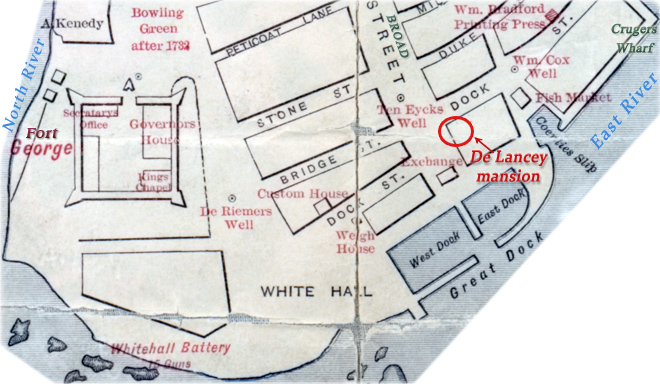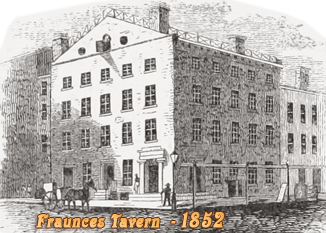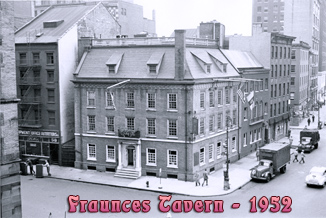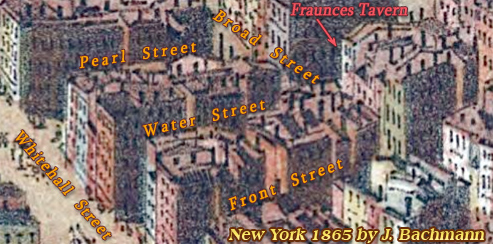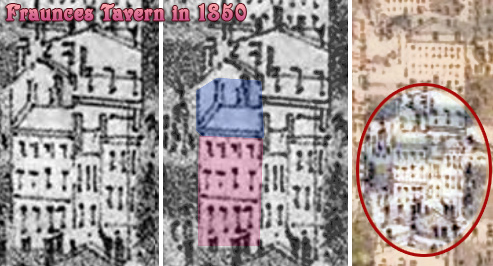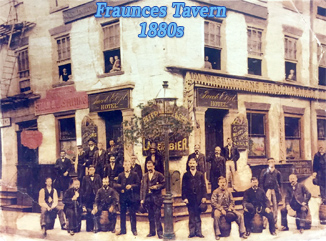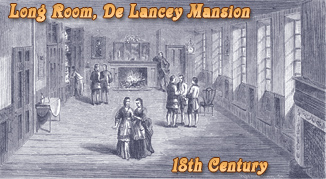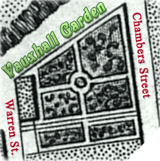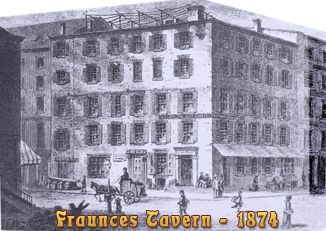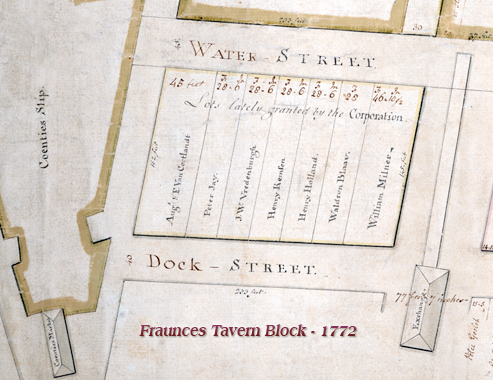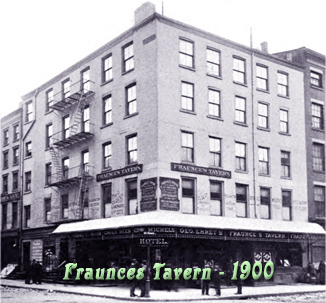After restoration of the old Fraunces Tavern in 1907, the work of architect William H. Mersereau (1862-1933), hired in 1905 to return the building to its colonial appearance, was criticized by some and praised by others.
This
building, one of the few surviving structures from the 18the century in the City
of New York, is part of the History of the United States and it is referred to
in most texts about the Revolutionary War or about the life of George
Washington.
The original building was erected in a plot of a landfill granted to Stephanus Van Cortlandt in 1686. Cortlandt transferred the plot to Stephen de Lancey, his son-in-law, in 1700. De Lancey began to construct his family mansion in 1719. De Lancey' family moved out of the mansion in the 1730s, then the building was used for business purposes as well as a residence. Samuel Fraunces bought the property in 1762 and established the "Queen’s-Head Tavern" in the place. Since then, the former mansion has continued to be a public house.
The general characteristics the old Fraunces Tavern building were published in advertisings on February 27, 1775, and April 17, when Fraunces offered his tavern for sale in the New York Weekly Mercury:
"By private Sale, All that valuable house, many years known by the name of the Queen's Head Tavern, near the Exchange, is three stories high, with a tile and lead roof, has fourteen fire places, a most excellent large Kitchen, fine dry cellars, with good and convenient offices, sufficient for a large family, the business abovementioned, a merchant, or any other trader, is a corner house, very open and airy, and in the most compleat repair, near to the new Ferry. Further particulars and a good title will be given by Samuel Francis, who, so far from declining his present business, is determined to use every the utmost endeavour, to carry on the same to the pleasure and satisfaction of his friends, and the public in general."
Fraunces was unsuccessful in selling his Tavern at the time. He ran another ad on March 17, 1781, in the New York Royal Gazette:
“AN elegant Three Story and a Half Brick Dwelling House, situated in Great Dock Street, at the corner of Broad Street, the property of Mr. Samuel Fraunces, and for many Years distinguished as the Queen’s Head Tavern; in which are nine spacious Rooms, besides five Bed-chambers, with thirteen Fire places, an excellent Garret in which are three Bed rooms well finished, an exceeding good Kitchen, and a Spring of remarkable fine Water therein; a most excellent Cellar under the whole, divided into three commodious apartments; a convenient Yard with a good Cistern and Pump, and many other conveniences too tedious to mention; the whole in extraordinary good repair,... “
The number of floors of the original building erect by Stephen de Lancey is believed to be three and a half (attic) mainly based on advertisements by Samuel Fraunces and by the marks seen during the restoration in 1906/1907. When seen older references about this subject we should consider the way the number of floors is usually referred. According to the Collins Online Dictionary, "In British English, the floor of a building which is level with the ground is called the ground floor. The floor above it is called the first floor, the floor above that is the second floor, and so on. In American English, the floor which is level with the ground is called the first floor, the floor above it is the second floor, and so on." However, it is not always like that. In the late 19th century, for example, the "Fraunce's Tavern Restaurant" was announced to be in the 1st Floor, the same floor of the Long Room.
The New York Times (October 25, 1872) reported that the building erected by Stephen de Lancey had the front on Broad Street with three floors and an attic, but the front on Dock St. (now Pearl St.) had an additional floor, the roof being what is called a hip-roof. The queer attic windows on the front being only half dormer, the huge sloping roof, and the triangular-shaped windows on the gable end gave it a very peculiar appearance. In repairing it, all this was taken away. The attic roof disappeared and the walls of the front were raised to the same height as the gable end, the whole forming a square. The triangular windows were replaced by square ones. The rip-roof disappeared and was replaced by a flat one. The interior was turned into a tenement. The ground floor became a lager-beer saloon. When referring to the reconstructed building, the newspaper wrote that the proud de Lancey family "would no doubt prefer to see it altogether vanished from the face of the earth, but the walls are amazingly solid".
This description of the building' architecture in the New York Times was published about 20 years after a fire nearly destroyed it. In reporting on the June 1852 fire, the New York Times referred to a woman who jumped from the fourth floor and the Daily American Telegraph referred to a woman who sprang from the fifth floor.
From May to July 1890, the building was renovated. The ground floor was lowered to the street level and iron columns and plate glass windows were inserted in place of the old walls.
On October 20, 1905, the Sons of the Revolution in the State of New York hired architect William H. Mersereau (1862-1933) to lead the restoration of the Fraunces Tavern building. Mersereau peeled away the 19th-century additions to the old building and discovered its original roofline, brickwork, and foundational beams.
During this process, Mersereau realized that the Broad Street wall was originally of small yellow Dutch brick and the Pearl Street wall of larger red brick. He followed this pattern in the reconstruction. About 14,000 yellow bricks were handmade and imported from Rotterdam to complete the exterior restoration. The ground floor was raised to its former level. The Long Room was reconstructed to its original dimensions.
The restored roof has sloping sides, termination in a square platform surrounded by a balustrade. The attic floor has dormer windows. It was built after the style of the roof of the Philipse Manor Hall in Yonkers, NY, originally built by Frederick Philipse, in the 1680s. Philipse also bought the lot at 58 Pearl Street, in 1686, adjacent to the site of Fraunces Tavern. He is believed to have erected a house on this lot and another at 62 Pearl Street.
The restored Fraunces Tavern was dedicated on December 4, 1907.
Further description of the architecture of the Fraunces Tavern building, as it stands today, from the Fraunces Tavern Block Historic District Designation Report by the Landmarks Preservation Commission, 1978:
"Fraunces Tavern as it exists today is a large three-story brick building with sloping roof containing an attic story. The side facing Broad Street is of buff Dutch brick, while the side facing Pearl Street is of red English brick. Schuyler [Restoration of Fraunces' Tavern, 1908] conjectures that the Broad Street side was originally more prominent, hence the use of the fine Dutch brick on that facade. The building rests on a high water table faced with buff Dutch brick. The main entrance on Pearl Street consists of a small columned portico supporting a balustraded cornice. The doorway has leaded-glass and paneled doors set below a fanlight. The two facades are pierced on all three floors by windows with twelve-over-twelve sash set beneath flat brick arches. A stone beltcourse separates the first and second stories. A handsome cornice with paneled frieze supports the sloping roof. The roof is punctuated by two dormers on each side and tall chimneys. A balustraded parapet encircles the roof at its peak."
The Long Room underwent further restoration in 1969, by Gerald R. Watland.
