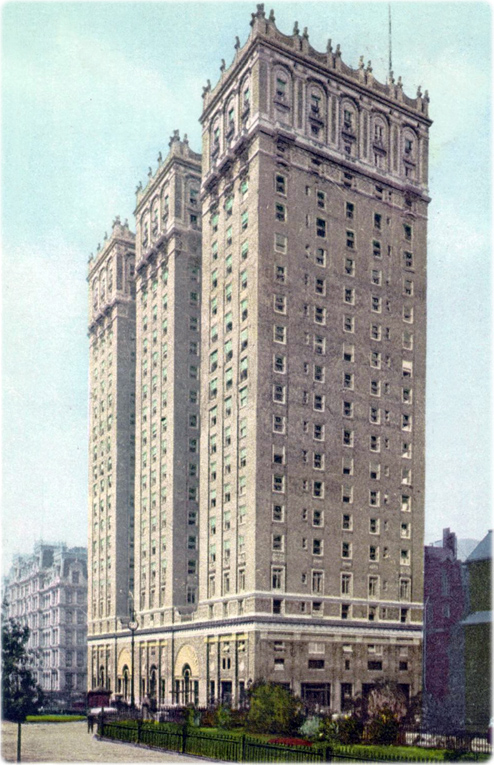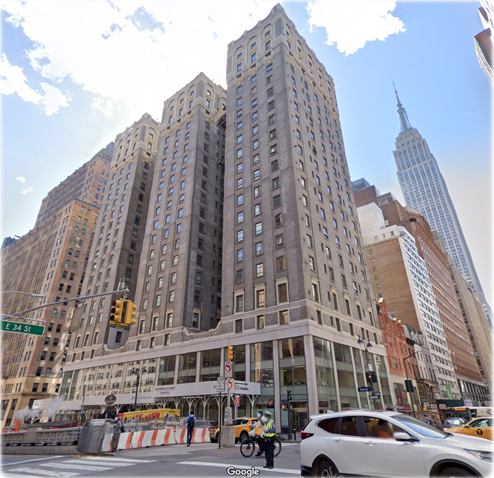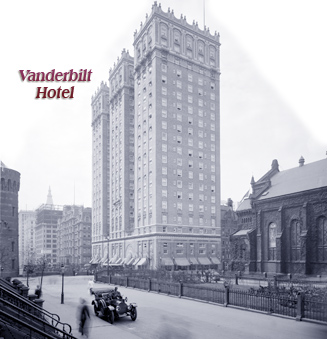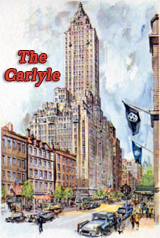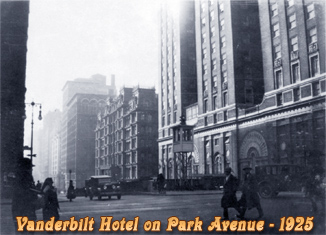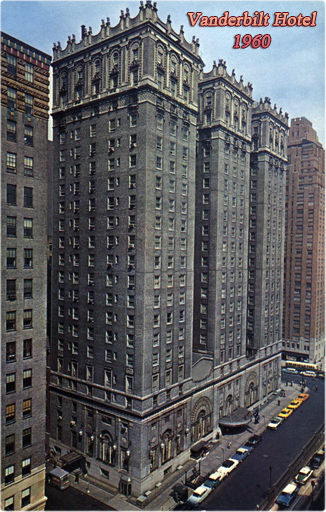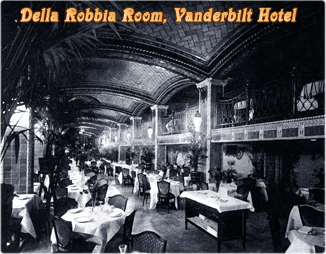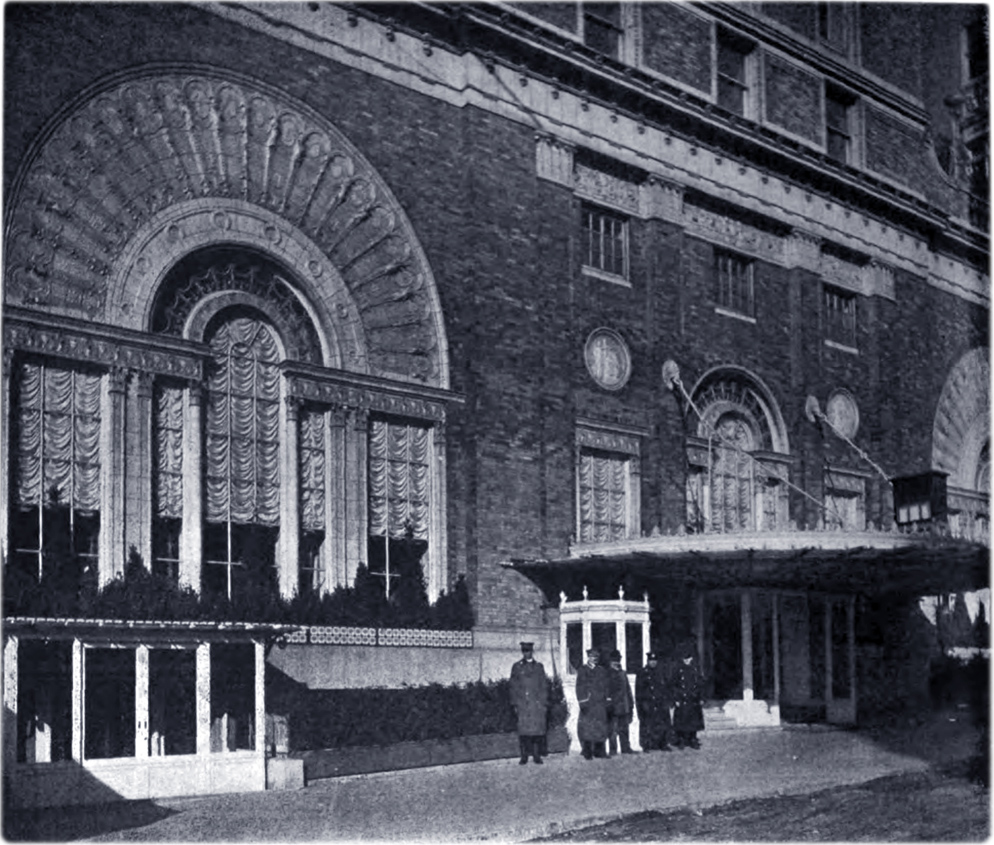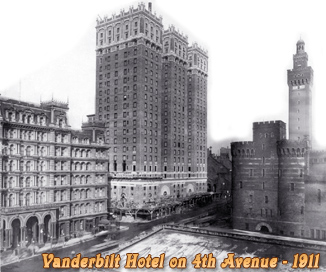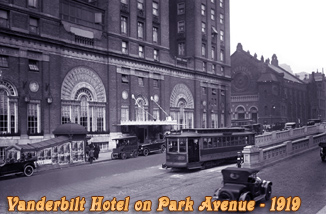The Vanderbilt Hotel was a hotel located on the southeast corner of Park Avenue and East 34th Street, in Murray Hill, New York City. The 22-story building was completed in March, 1913, but the hotel opened its doors on January 10, 1912. In the 1960s, it became a residential apartment building with offices and stores in the lower six floors. Today the building is known as 4 Park Avenue.
In the 1860s, Cornelius Vanderbilt (1794-1877), nicknamed the Commodore, took control of the New York & Harlem Railway and then consolidated it with his network of railroad companies which converged on his Grand Central Depot at East 42nd Street, which opened in 1871. From the 1880s Murray Hill became increasingly urbanized, with many elegant rowhouses and stables replaced by office buildings, hotels, retail stores and clubs.
Vanderbilt Hotel was built by Alfred Gwynne Vanderbilt (1877-1915), son of Cornelius Vanderbilt II and the great-grandson of the Commodore. By 1907, Alfred Gwynne Vanderbilt, then head of the Vanderbilt family, had acquired the full site for his future building, which included the old Cornelius Vanderbilt home at 72 East 34th Street. He lived there until 1880. Vanderbilt family also owned a considerable amount of the adjacent area. The site for the hotel was formerly occupied by six buildings and the existing tenants were asked to leave the site by June 1909.
In
1907, initial plans for the structure to be erected on the site was thought to
be a 21-story hotel leased and operated by the Ritz-Carlton Hotel Syndicate of
London, according to Record and Guide (November 16). The City Leasing Company of
New York was said to represent the Ritz-Carlton Syndicate, but the
Ritz-Carlton Hotel was eventually erected on
Madison Avenue, completed in 1911. Later, in 1907, the Vanderbilt building was
said to be designed for offices, lofts for heavy manufacturing and stores in the
first story.
By 1907, Vanderbilt hired architects Warren & Wetmore to design the building. The firm, formed in 1898, also designed the New York Yacht Club (1899), the James A. and Florence Sloane Burden House (1902-05), both designated New York City landmarks. They also designed the Ritz-Carlton Hotel, completed in 1911, the New York Central Building, a 35-story landmark skyscraper (1929), and several other prominent buildings during the early decades of the 20th century. Whitney Warren (1864-1943) was a cousin of Alfred Vanderbilt.
In December 1908, the firm Warren & Wetmore submitted a New Building Application for a nineteen-story hotel. By June 1909, existing tenants were asked to leave the site and the existing buildings were demolished soon afterwards.
The hotel was designed in the neoclassical style with Oriental flavor. The structure was erected by the William L. Crow Company between March, 1910, and March, 1913, after two strikes. The building had twenty-two floors, three full basements and a partial fourth basement. The steel frame and concrete-arch floors rendered the building "fire proof" and respected designers and craftspeople were employed to finish the interiors.
The building was sheathed in gray brick and delicate terra cotta. In the early 20th century the popularity of terra cotta continued to rise. The improved technologies of the tile, terra-cotta, and pottery industries during this period promoted polychromatic glazed terra cotta which was popularized in New York. The notable exterior terra cotta trim at the building's crown was supplied by the New York Architectural Terra Cotta Company. It was was outlined by electric lights. The building's bulk was divided into an upper section of 600 hotel rooms, with private baths, and organized around two light courts facing Park Avenue (then Fourth Avenue). The façade on the avenue is 197.5 feet wide and, on the streets, 80 feet. Above the mezzanine floor, the building is E-shaped, considered a successful solution to maximize the use of the plot. All bed rooms had direct light. Those facing south were arranged as apartments and had private elevator.
The lower section of public spaces and services was grouped within the highly ornate base of the building. It housed a spacious lobby, a Palm Garden and Tea Room, an exotic Japanese Buffet, shops and services, and the Della Robbia Room (Grill and Bar), a New York City landmark.
At the time of its construction, Vanderbilt Hotel main façade was technically on Forth Avenue until 1924, when the Park Avenue's southern terminus moved from 34th Street to 32nd Street. However, from the beginning, the hotel was said to be on Park Avenue.
An entrance to the New York City Subway's 33rd Street station is directly outside the building's southeast corner.
Vanderbilt Hotel opened its doors on January 10, 1912, with 585 rooms, none without baths. It was under the direction of Thomas M. Hillard. Walton Harper Marshall, formerly vice president of the Waldorf-Astoria Company, was the manager.
On January 13, late afternoon, a blaze started in expensive furniture on the 3rd floor. Firemen flooded the place. Water leaked into the Chinese room, defacing the walls and injuring tapestries. The staff of the hotel fought the fire in the main corridor of the third floor.
The building was completed in March, 1913. That year, the hotel was advertised as an hotel of distinction with moderate charges. Hilliard Hotel Co. was the lessee of the Vanderbilt Hotel.
The Oriental Room was the first hotel bar for women in New York City, but as such only lasted about two weeks after the hotel opened. According to Marshall, ladies do not seem to care to drink anything except tea, unless they are in the company of gentlemen.
Alfred Gwynne Vanderbilt, his wife Margaret and two sons occupied a two-story, fifteen-room luxury apartment located atop their hotel. Alfred died in May, 1915, during the World War I, when he was traveling aboard the RMS Lusitania to assist the British Red Cross. The ship was torpedoed and sunk by a German submarine. Then, his wife Margaret gave up the family hotel suite, which was taken over briefly by the newly organized Women's City Club. Later, it was occupied by tenor Enrico Caruso, whose personal chef, Tiressa, became the hotel's chef de cuisine after Caruso's death in 1921.
In 1925, the Vanderbilt heirs sold the hotel to a syndicate: the Vanderbilt Hotel Corporation, represented by Walton H. Marshall and his associates. On May 22, 1935, the New York Life Insurance Company, which for some time had held the Vanderbilt Hotel, under assignment, took over the property at a foreclosure auction. Six months later, Mr. Marshall returned to the Waldorf-Astoria.
In February 1941, Manger Hotels acquired the hotel from the Metropolitan Life Insurance Company. The hotel had been operated for some time by the Knott Management Corporation, with O.F. Banse acting as resident manager. Later, it was renamed Manger Vanderbilt Hotel.
Late in 1965 the hotel was closed. An application was filed at the Department of Buildings to change the hotel into an office-and-apartment building, according to designs by the architectural firm of Schuman, Lichtenstein & Claman on behalf of John Marqusee and a group of investors. The lower façade was stripped away and some statues of mythical creatures on the roof were removed and sent to an art gallery, in 1966. Some sculptures was taken to the Brooklyn Museum. More changes were made in the interior. In 1967, the hotel was converted into 364 apartments in the upper floors, with offices in the lower six floors.
In 1994, Della Robbia Bar was designated a New York City landmark by the Landmarks Preservation Commission. It was then Fiori Restaurant (now Wolfgang's Steakhouse). In 2002, the 4 Park Avenue Associates, the building's owner, completed a façade renovation.
