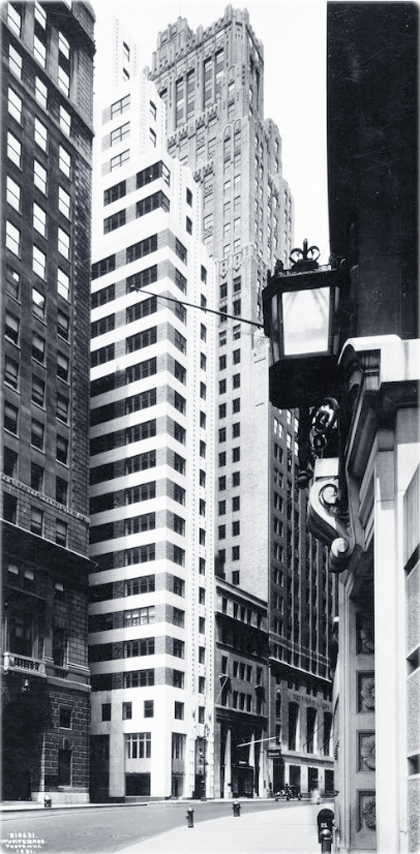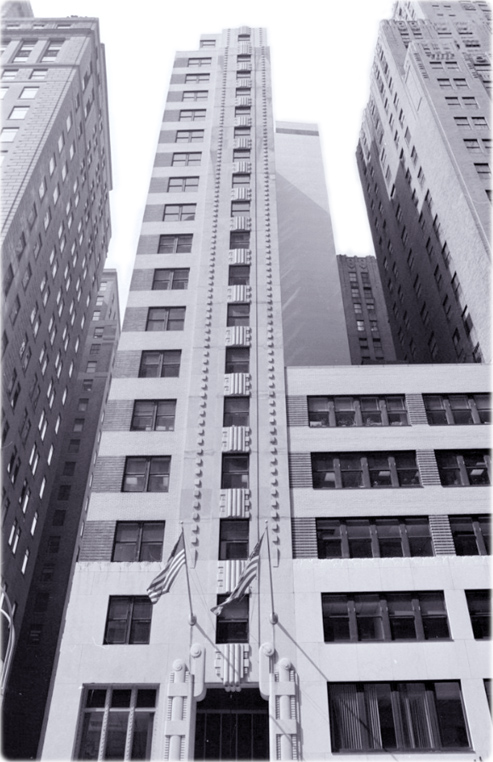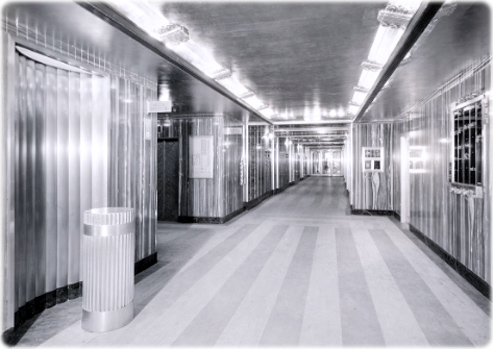
29 Broadway Building
The 29 Broadway Building is a 30-story Art Deco skyscraper, 366 feet tall, located on the northwest corner of Morris Street, completed in about March 1931. It replaced the old Columbia Building, completed in 1891.
Abe N. Adelson, a real estate developer, bought Columbia Building in October 1929. Plans for a skyscraper on the site was announced in November. The Columbia was demolished and replaced by a slender office building, with a 29-foot frontage on Broadway, designed by architectural firm Sloan & Robertson. They also designed the 24-story Pershing Square Building (1923), the 30-story Graybar Building (1927), the 56-story Chanin Building (1929) and other buildings in New York.
The 29 Broadway Building extends back 184 feet and has a 90-foot frontage on Trinity Place. It has sculpted entrance and lobby with gray marble walls decorated with silver metal.

The 29 Broadway Building corner of Morris Street, from street level east side Broadway in 1931, year it was completed. Cunard Building is on the left and the 37-story 39 Broadway, on the right. Photo by Wurts Bros. from the Museum of the City of New York.
Below (right), 29 Broadway façade about 1993. Photo by Edmund Vincent Gillon from the Museum of the City of New York.
Lobby, 1931. Photo by Wurts Bros. from the Museum of the City of New York.


|
Copyright © Geographic Guide - NYC Old Buildings and Architecture. |

29 Broadway Building