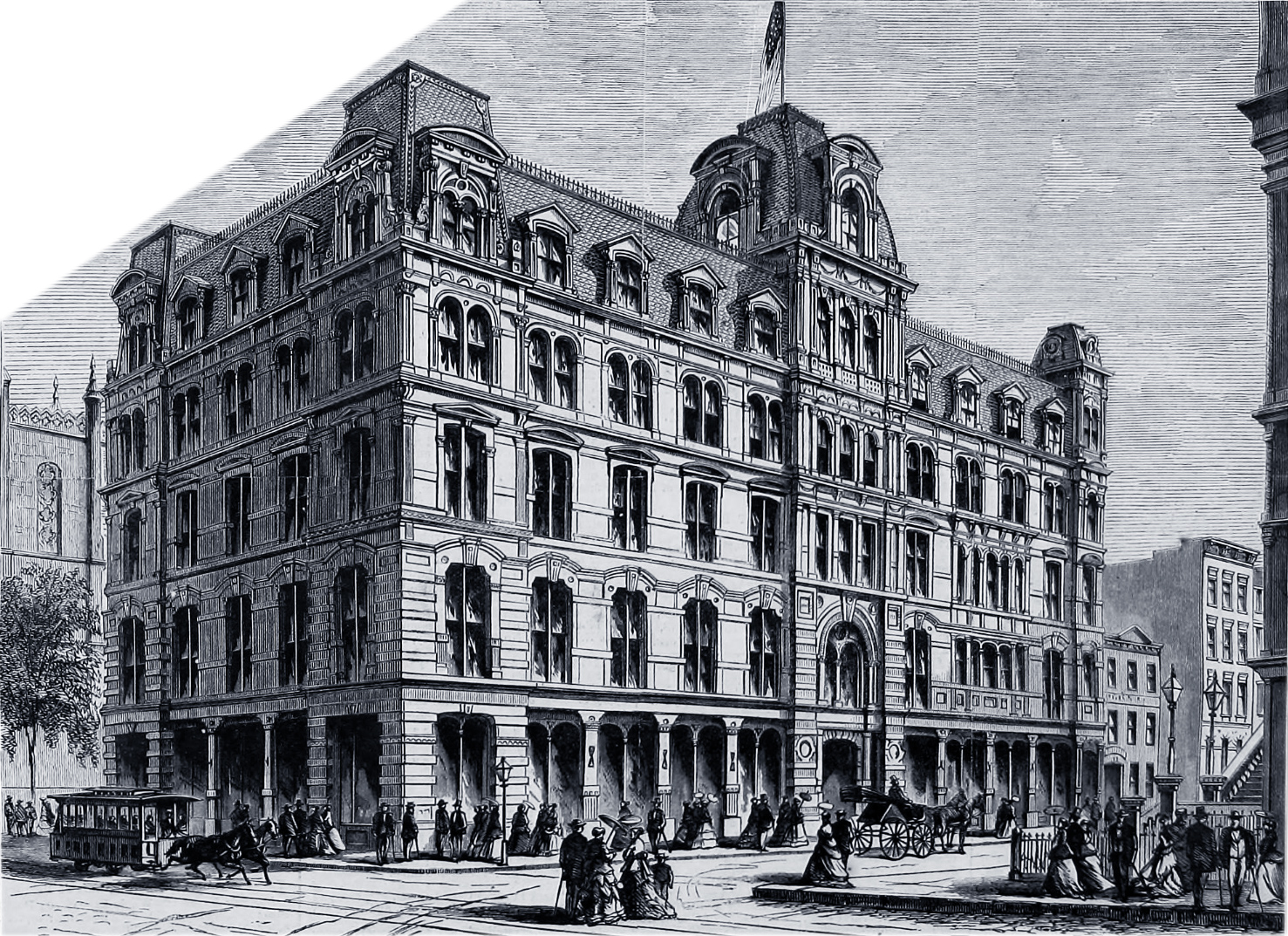
YMCA Building at 52 East 23rd St. & 4th Avenue - 1869
The New York YMCA building at 52 East 23rd Street and 4th Avenue (now Park Avenue South). The building was designed by James Renwick Jr., construct between 1868 and 1869 and demolished in 1903. The old Fourth Avenue Presbyterian Church is to the left. A chapel (not in this image) adjacent to the YMCA building was erect in the same year, 1869. The National Academy of Design is to the right, on the northwest corner.
Illustration based on photograph by Rockwood and published in Harper's Weekly, October 23, 1869, with the following text:
"The Young Men's Christian Association of New York has been a centre of influences for good that have extended over the entire country. About a year ago this association commenced the erection of a building on the corner of Fourth Avenue and Twenty-third Street, opposite the Academy of Design. 'l'his building, of which we give an illustration on page 685, is now nearly completed, and will probably be opened about the middle of November.
This edifice is in the Renaissance style of architecture. Its frontage on Twenty-third Street is 175 feet, on Fourth Avenue 89 feet; it runs back 100 feet. The basement will be mainly occupied by stores; but there is a gymnasium occupying a portion of it and extending upward so as to include a part of the first story. On the first story there are to be eight stores. The remaining space is occupied by the gymnasium and the entrances, including the entrance to the Lecture Room. The main entrance on Twenty-third Street is twenty-two feet wide.
On the second story there will be the rooms of the Association; namely, the Reception Room, Reading Room, three parlors, Dressing Room, and Wash Room. These are on the left-hand side. Opposite is the Lecture Room, which extends through the third story, and which is capable of seating 1640 persons. The seats in this room are iron chairs. The Secretary's Room also is on the second-floor.
On the third story is a small lecture room, three class rooms, the library, extending through the fourth story, and the entrance to the gallery of the main Lecture Room.
The fourth and fifth stories are occupied by artists' studios, of which, on the fourth-story, there are 16, and on the fifth 20. On the fifth-story there is a picture-gallery, lighted from the roof, for the exhibition of artists' pictures. The height of the building, from foundation to the roof, is 72 feet; the MANSARD roof is 14 feet high, making the total height of the building 86 feet. The central tower on Twenty-third Street, including its base, adds 34 feet to the height. There are also four corner towers, each 8 feet in height. The whole building is to be heated by steam.
The cost of this edifice is $500,000. There is, however, upward of $100,000 still remaining unpaid.
The Library will, when filled to its capacity, contain 60,000 volumes. Every thing will be done by the Association to make this place of resort attractive to young men. Besides the Library, Reading Room, Bath Rooms, and Coffee Rooms, and the pictures of the best artists, there are other important attractions. Among these we may mention a course of twelve lectures to be delivered during the winter by Professor DOREMUS, B. WATERHOUSE HAWKlNS, Mr. NOYES, and other gentlemen."

Illustration published a few weeks before its opening on December 2, 1869
YMCA Building at 52 East 23rd St. & 4th Avenue - 1869
|
Copyright © Geographic Guide - Old New York - N.Y., 19th Century Illustrations. |
