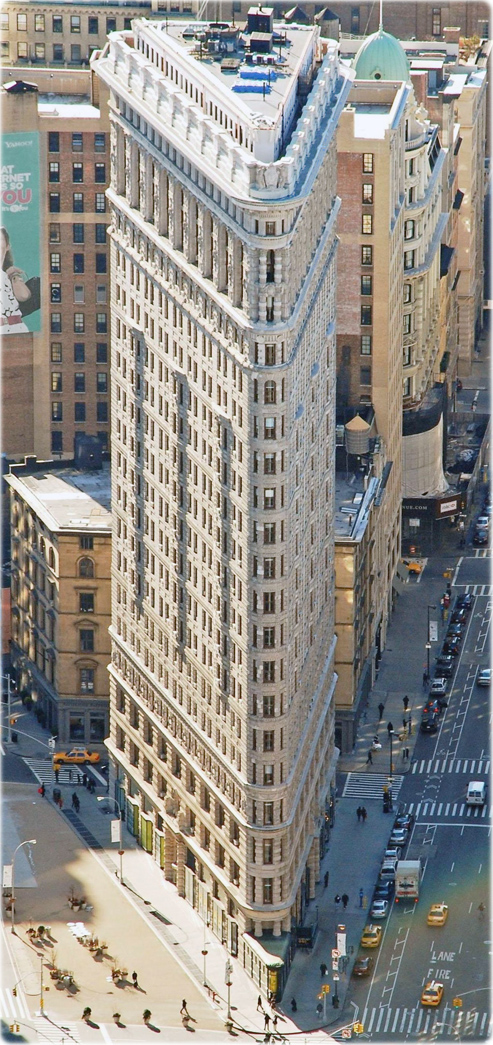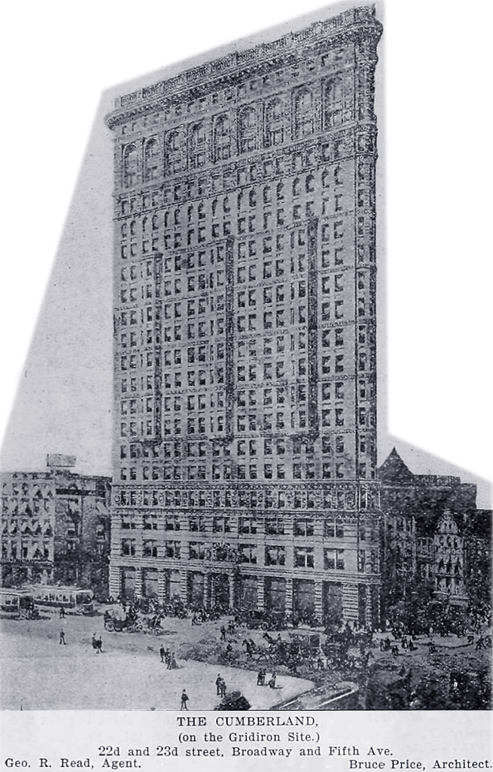
Flatiron Building
The 21-story Flatiron Building is located at 175 Fifth Avenue, at the intersection of Fifth Avenue and Broadway, just southwest of Madison Square Park, opposite Worth Square, in the Flatiron District. It stands on a triangular block formed by Fifth Avenue, Broadway and 22nd Street, with 23rd Street running through the northern tip of the triangle. The building was constructed by the Fuller Company from about June 1901 to October 1902. The Fuller Building, as it was called in the early years, was the Fuller Company's headquarters.
In February 1901, Harry S. Black, CEO of the Fuller Company, hired Daniel Burnham's architectural firm to design a 21-story building on the site. On March 30, 1901, the New York Times announced that the Fuller Company was «in course of construction or under contract» of a few buildings in New York, including «the building for the "flatiron" block [the name derives from its shape being similar to that of a laundress' flat-iron] bounded by Broadway and Fifth Avenue, Twenty-second and Twenty-third Streets» (see photo).
The George A. Fuller Company was incorporated by March 30, 1901, at Trenton, N.J., which was, in effect, a reorganization of a company that was already well known in connection with the construction of steel skeleton buildings (New York Times - March 30, 1901). George A. Fuller (1851-1900) was a U.S. architect from Massachusetts. By 1880, he moved to Chicago, where he formed a partnership with C. Everett Clark, another architect from Massachusetts. In 1882, he established the George A. Fuller Company, a construction company. The Chicago Opera House, completed in 1885, was one of the earliest examples of general contracting, run by George A. Fuller. In 1896, Fuller opened an office in New York City, which became its headquarters.
In 1850, this triangular block was acquired by Amos Richards Eno (1810-1898), a real estate investor and capitalist. Acquisition of site from the Newhouse family was completed in May 1901 and clearing of the site began the same month and ended in June. It included the 7-story Cumberland House, former St. Germain Hotel, at 22nd Street, and four small buildings occupied by stores and offices. On June 2, 1901, the New York Herald published an image of the site with the caption "Flatiron Building". Later, the Real Estate Record and Builder's Guide of October 5, 1901, published an illustration (see below) of the projected building as "The Cumberland" , a name borrowed from the Cumberland House, previously on the site.
This French Renaissance early skyscraper, with Beaux-Arts styling, was designed by Frederick Dinkelberg and Daniel Burnham in a triangular shape. Its walls are completely covered with ornaments. A one-story "cowcatcher" retail space was added in 1902, at the northern tip of the building, to maximize use of the building's lot. It was leased by United Cigar Stores. The building's vast cellar extended into the vaults that went more than 20 feet (6.1 m) under the surrounding streets.
In August 1902 the Fuller Company announced that the building would be officially named after George A. Fuller, who had died two years earlier. It was announced that the building would be ready for occupancy on October 1, 1902. The Fuller Company took the 19th floor for its headquarters. At the time, it was the seventh-tallest building in Manhattan, behind the Park Row Building, Manhattan Life Insurance Building, St. Paul Building, American Surety Building, American Tract Building and Empire Building.
By 1905, the Fuller Company needed to expand its technical drawing facilities, so a penthouse was added to the building. It was rented to artists who contributed to the pulp magazines which were produced in the offices below. In 1911, the building introduced a restaurant in the basement, which was among the first that allowed a black jazz band to perform.
In 1911, Fuller Company's offices moved to the Trinity Building at 111 Broadway, where its parent company, U.S. Realty, had its offices. U.S. Realty moved its offices back to the Flatiron, in 1916. In 1925, the Fuller Company sold the building to an investment syndicate. In 1929, the Fuller Company left the Flatiron for the new 40-story Fuller Building, at 597 Madison Avenue.
In 1933, the Equitable Life Assurance Society took over the building after a foreclosure auction and sold it, in 1945, to another syndicate.
Flatiron Building was designated a New York City landmark in 1966. It was added to the National Register of Historic Places, in 1979, and was designated a National Historic Landmark in 1989.
In the early 2023, the Flatiron Building was put up for auction and acquired by investor groups, and it was then announced that the building would be converted into a residential condominium.


The projected building as "The Cumberland". Illustration published in The Real Estate Record and Builder's Guide, October 5, 1901.
Above, the historic Flatiron Building photographed from the Empire State Building in January 2010 (Imelenchon, Wikimedia).
Flat Iron Building by A.C. Co. About 1902 and 1907.

Flatiron Building

|
Copyright © Geographic Guide - Vintage Images of NYC. Historic Buildings. |